| Day | Work Description | Who Helped | Picture |
| Day 236-269: 3/1-4/3/05 | We moved in March 17th and are HAPPY CAMPERS now! :-) Yes, we have some work left to do, but it will probably always be a work in progress. Since I wrote last, we have finished the siding on the west and east side of the house; the siding & shakes are just about complete in the front too. The guys did a great job installing the ceramic tile in the Laundry Room and entry (from garage). We finally got the correct doors for the master bedroom and laundry room, so as soon as I get those stained & varnished, they will be installed and then the trim can be finished up. We still have the cultured stone to install on the outside of the house (front entry columns & garage). We also need to build front entry step. We might finish part of the basement...fireplace & sheetrock only...flooring will come later. This summer we will haul in LOTS of fill and plant grass seed. We love our new home! | Who hasn't?!
We appreciate all the help! Dan Kleist; Terry & Kathy Fleming; Dan Cox; Reed & Lynn Johnson; Jim, Julie, Josh, Britta, Maria & Greta Nye; Bob & Lu Engelstad |
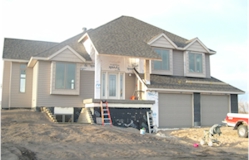 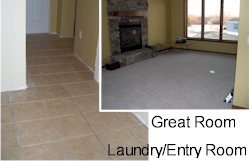 |
| Day 212-235: 2/5-2/28/05 | Hung doors; hung trim & base, kitchen & bathroom linoleum installed; cabinets & countertops installed; stone on hearth and fireplace wall installed (3/4 done); installed fireplace; stained window trim. March is our MOVE IN DATE! We are finishing up the trim/base, misc. staining & varnishing, installing stair skirting, newel posts, spindles & banisters. We will soon move the 30 feet to our new home! :-) | Dan Kleist, Dan Cox, Terry, Reed, Lynn, Kathy, Jason King, Jarod Sutten, Kyle, Kaija, Ryan, Kirsti |
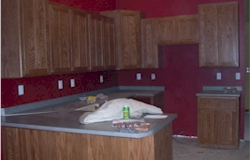 |
| Day 208-211: 2/1-2/4/05 | Final painting; stained doors (8), stair spindles (30), & newel posts (3); Sided west & south side of house; Terry & Kathy brought the base trim & door frames that they sanded, stained & varnished; varnished 2 coats on the doors & newel posts; finished sheet rocking garage! | Dan, Terry, Kathy, Lynn, Ryan, Kirsti (thanks to Lloyd for the boom truck!) | 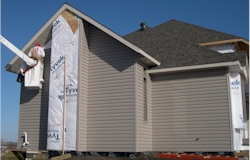 |
| Day 184-206: 1/10-1/31/05 | The house is textured and primed...the ceilings are done! We are about 90% done with painting...we have a second coat to apply in a few area, the laundry room to paint, & a few areas to "cut in" the edges. The trim/base is all stained & varnished; the doors & stair parts are sanded and awaiting stain & varnish! Siding made leaps & bounds this past weekend, getting a lot up on the west side and almost 1/2 way up the north side of the garage! | Dan, Terry, Reed, Kathy, Lynn, Rose, Kaija, Kay, Ryan, Kirsti | 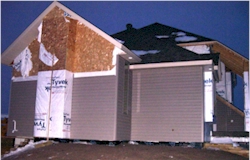 |
| Day 166-183: 12/23/04-1/9/05 | Sheetrock is done! The furnace is hooked up and the electricians installed our exterior recessed lights. Terry & Kathy continue to stain & varnish our trim! The tapers come this week and will be taping, texture and painting the "main" color of our interior walls (Golden Fleece). We will start sheet rocking the garage and move outside to work on the siding...BRRRR! | Terry, Dan, Bob, Reed, Jason, Kathy, Lynn, Kirsti | 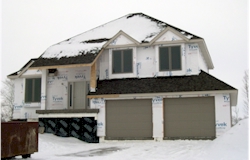 |
| Day 130-165: 11/17-12/22/04 | Sheetrock is 80% done; house is pretty much all insulated; electricians, plumbers & mechanicals are done until the "trimming in" work; east garage wall is sided; most of soffit/fascia is complete; front door installed | Terry, Dan, Bob, Reed, Jason, Shane, Kyle, Jarod, Ryan, Kathy, Lynn, Kirsti, Lloyd (boom truck) | 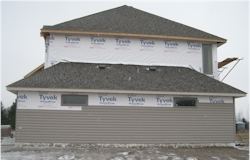 |
| Day 117-129: 11/4-11/16/04 | Finished installing windows; installed glass door at breakfast area; installed back garage door; framed closets & wall between great room & kitchen; framed fireplace; framed bathrooms & placed tubs in bathrooms (electricians are almost finished and the mechanical guys are 1/2 way through) | Bob, Jerry, Terry, Reed, Dan, Kyle, Ryan, Kirsti | 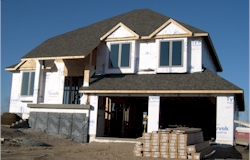 |
| Day 94-116: 10/12-11/3/04 | Finished sheeting & framing roof; installed Ty-Vek sheeting on exterior walls; framed Breakfast Area; started installing windows | Bob, Jerry, Terry, Reed, Dan, Kyle, Jason, Dan (from Gast), Todd Johnson, Lynn, Ryan, Kirsti | 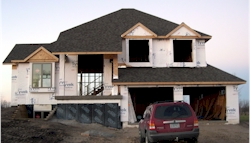 |
| Day 90-93: 10/8-10/11/04 | Installed sheeting on roof; finish 3 dormers; poured exposed aggregate front entry; finished installing hurricane clips and other reinforcements; installed east roof trusses; cut remaining windows out | Bob, Jerry, Terry, Reed, Kyle, Jason, Jarod Sutten, Todd Boles, Kathy, Lynn, Ryan, Kirsti (& G'ma Lu brought the yummy dessert!) | 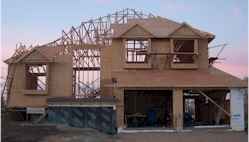 |
| Day 79-89: 9/27-10/7/04 | Installed roof trusses; build window boxes in kid rooms; build 3 dormers; get entry ready to pour concrete; install roof & wall sheeting; install hurricane clips & frame roof in | Bob, Jerry, Dan, Reed, Jason King, Kyle, Lynn, Ryan, Kirsti | 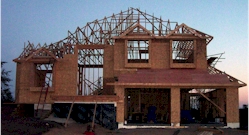 |
| Day 78: 9/26/04 | Installed roof trusses | Terry, Reed, Ryan | 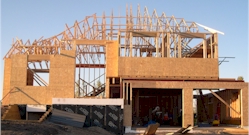 |
| Day76-77: 9/24-9/25/04 | Installed roof trusses | Terry, Kyle, Branden, Tony, Bob, Ryan | 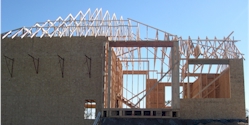 |
| Day 73: 9/21/04 | Framing of 1st Floor | Bob Engelstad, Ryan Fleming | 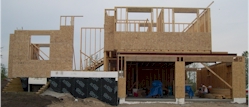 |
| Day 54-72: 9/2/04-9/20/04 | Framing of 1st & 2nd Floors; sheeting; grading; prepare for roof trusses (Friday) | Bob Engelstad, Jerry Gordon, Dan Kleist, Kyle Kopacek, Terry Fleming, Reed Johnson, Lynn Johnson, Branden Norris, Todd Johnson (friend), Ryan, Kirsti, & Grace of course | 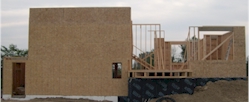 |
| Day 53: 9/1/04
*Note: We have been very busy between Day 37 & Day 53...there has been work going on, I just haven't had time to update the website! |
Worked on floor joists for main level; started building stairs from garage level to main level | Bob, Jerry, Ryan | 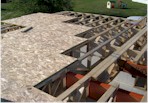 |
| Day 37: 8/16/04 | Filled garage column footing with concrete | Ryan, Kirsti | 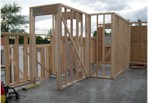 |
| Day 36: 8/15/04 | Installed rebar in storage room; dug holes for column footings in garage; various tasks & cleanup site | Ryan | 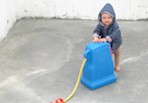 |
| Day 35: 8/14/04 | Cut control joints in basement floor | Dan Kleist | 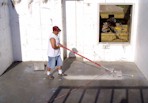 |
| Day 34: 8/13/04 | Poured basement floor | Tim Gast, Jim Gast, Dan Kleist, Don (from Gast), Dan (from Gast), Dave (from Gast), Jason King, Jon Reichel | 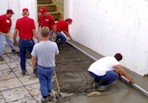 |
| Day 33: 8/12/04 | Finished framing garage | Bob Engelstad, Jerry Gordon | 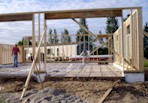 |
| Day 32: 8/11/04 | Started framing garage (Bob & Jerry); worked on rebar in garage (Ryan & Kirsti) | Bob Engelstad, Jerry Gordon, Ryan, Kirsti | 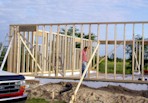 |
| Day 22-31: 7/31/04-8/10/04 | Finished West Window Box; Installed sill seal & sill; finished south window well; continued working on west window well; prepared basement for concrete pour | Bob Engelstad, Jerry Gordon, Ryan, Kirsti | 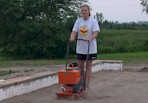 |
| Day 29: 8/7/04 | Leveled garage floor | Todd Johnson (uncle), Ryan | 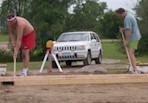 |
| Day 24: 8/2/04 | Started building West Window Box; prepared garage & basement for concrete pours | Dan Kleist, Bob Engelstad, David Banton, Lynn | 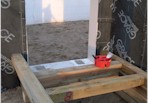 |
| Day 21: 7/30/04 | Fill Garage Floor & level; install drain tile, pea rock & level basement floor | Terry, Branden Norris, Ryan, Kirsti | 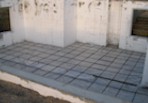 |
| Day 19: 7/28/04 | Build basement window boxes from timbers | Bob Engelstad | 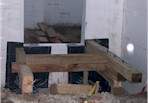 |
| Day 18: 7/27/04 | Cut forms for 2 overhead garage doors and back door on garage; other misc. work to prepare to pour floors | Ryan | 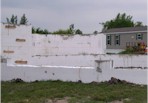 |
| Day 17: 7/26/04 | Filled storage room with sand, leveled it off & added rebar to ready for pour; removed & stacked the rest of the stakes | Kaija, Ryan, Kirsti | 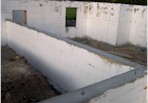 |
| Day 16: 7/25/04 | Returned last of scaffolding & removed wood braces (also had to mow the lawn) | Ryan, Kirsti |  |
| Day 15: 7/24/04 | Removed scaffolding & returned to Logix | Ryan, Kirsti |  |
| Day 14: 7/23/04 | Poured foundation walls | Branden Norris, Bob Engelstad, Jon Reichel, Shane Reiter | 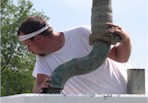 |
| Day 13: 7/22/04 | Finished forms! | Kyle Kopacek, Ryan, Kirsti | 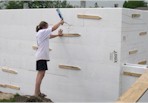 |
| Day 12: 7/21/04 | Continued working on forms | Kyle Kopacek, Kaija, Ryan, Kirsti | 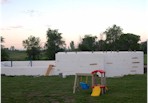 |
| Day 11: 7/20/04 | Finished forms on south wall! Continued working on forms on west wall. | Dan Kleist, Kaija Johnson, Ryan, Kirsti | 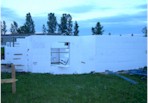 |
| Day 10: 7/19/04 | Installed forms for foundation, finished setting scaffolding, & framed in Storage Room door | Kyle Kopacek, Dan Kleist, Kaija Johnson, Ryan, Kirsti | 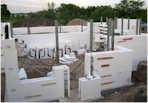 |
| Day 9: 7/18/04 | Installed forms for foundation | Bob, Reed, Lynn, Kaija, Ryan, Kirsti | 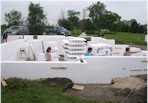 |
| Day 8: 7/17/04 | Removed footing frames/stakes & started installing forms for foundation | Bob, Reed, Lynn, Kaija, Kari, Ryan, Kirsti | 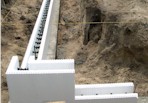 |
| Day 7: 7/16/04 | Poured footings | Todd Johnson (Gast), Jon Reichel, Dan Kleist, Kyle Kopacek, Lloyd Ness, Ryan | 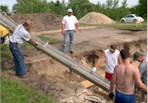 |
| Day 6: 7/15/04 | Finished tying & raising rebar; marked where dowels (rebar) will go after pour | Ryan |  |
| Day 5: 7/14/04 | Finished building the footings; continued laying, tying & raising rebar; figured concrete amount needed | Kari Smith, Dan Kleist, Ryan, Kirsti | 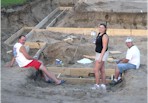 |
| Day 4: 7/13/04 | Built footings; raised rebar; cut rebar & tied cross pieces | Terry, Kathy, Lynn, Kaija, Kari, Ryan, Kirsti | 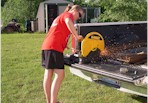 |
| Day 3: 7/12/04 | Reinforced footings with more stakes, tied rebar, reinforced exterior footing wall with fill | Kaija, Reed, Kirsti, Ryan |  |
| Day 2: 7/11/04 | Starting framing footings; leveled footings | Dan Kleist, Kaija, Ryan, Kirsti |  |
| Day 1: 7/10/04 |
Digging the foundation |
Branden Norris, Todd Johnson, Ryan, Reed |
|
