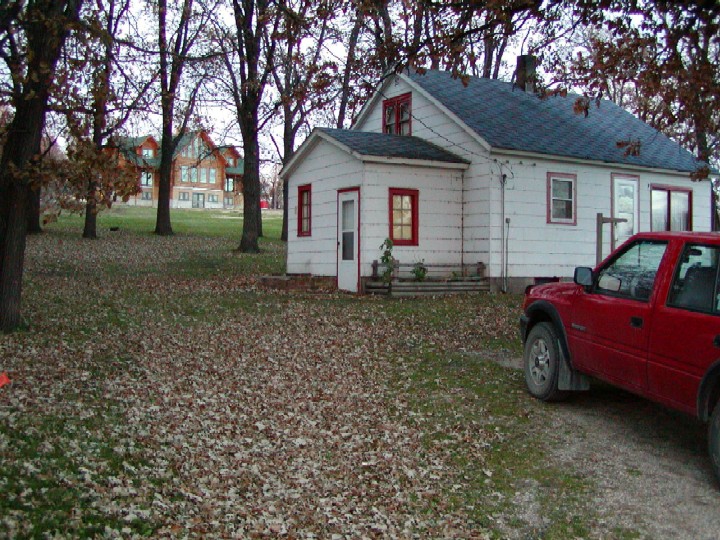


Construction process for our new log home. To get a larger image, double click on the picture.
 |
|||
 |
 |
 |
 |
 |
 |
 |
 |
 |
 |
 |
 |
 |
 |
 |
 |
 |
 |
 |
 |
 |
 |
 |
|
 |
 |
 |
|
 |
|||
| Old and New House as of 17 October 2001 |
 |
 |
 |
|
| From Road to the S | From Road to the S | I hate heights! |
 |
| Back of house as of 13 October 2001 |
 |
| Front of house as of 27 October 2001 |
 |
 |
 |
|
Views Looking out the front window, the back window, guest balcony window |
 |
 |
 |
 |
Just for contrast, here is a picture of our 1930's farmhouse we have lived in since 1990. House, living room, stairs (and bunny), kitchen. |
 |
 |
 |
 |
 |
 |
 |
|
 |
|||
 |
 |
 |
Above - kitchen, scaffolding the great room, antler chandelier in library.